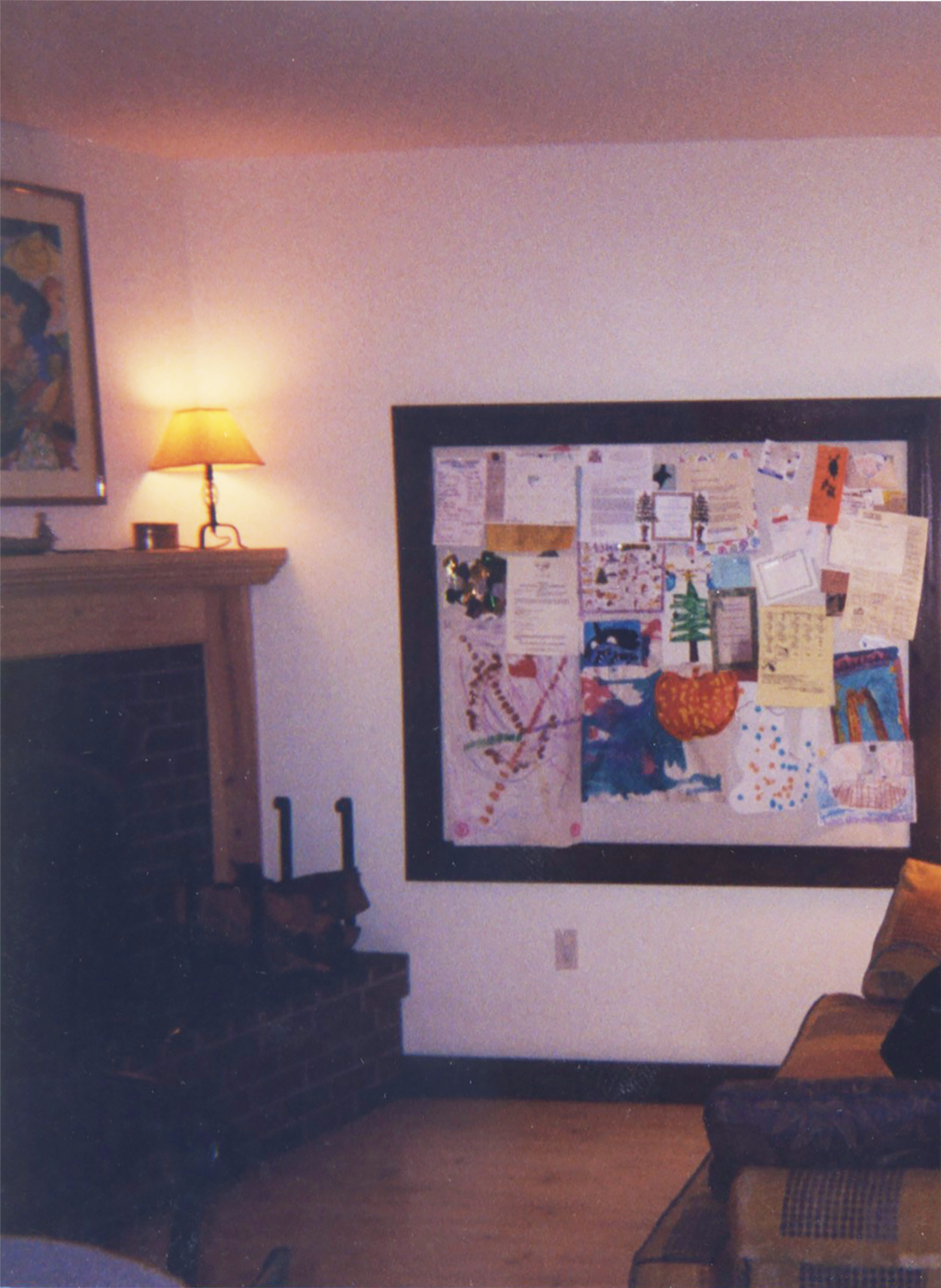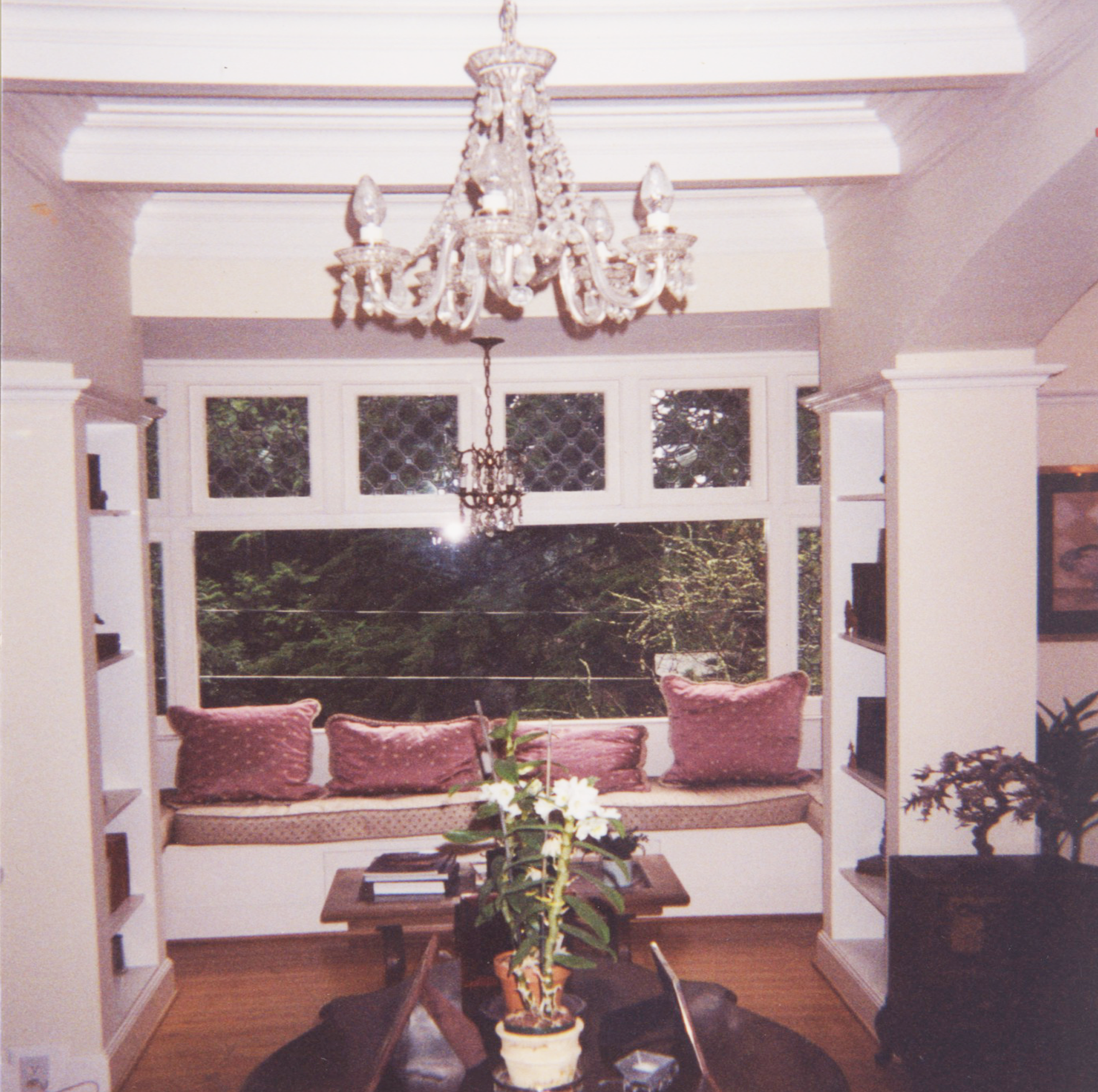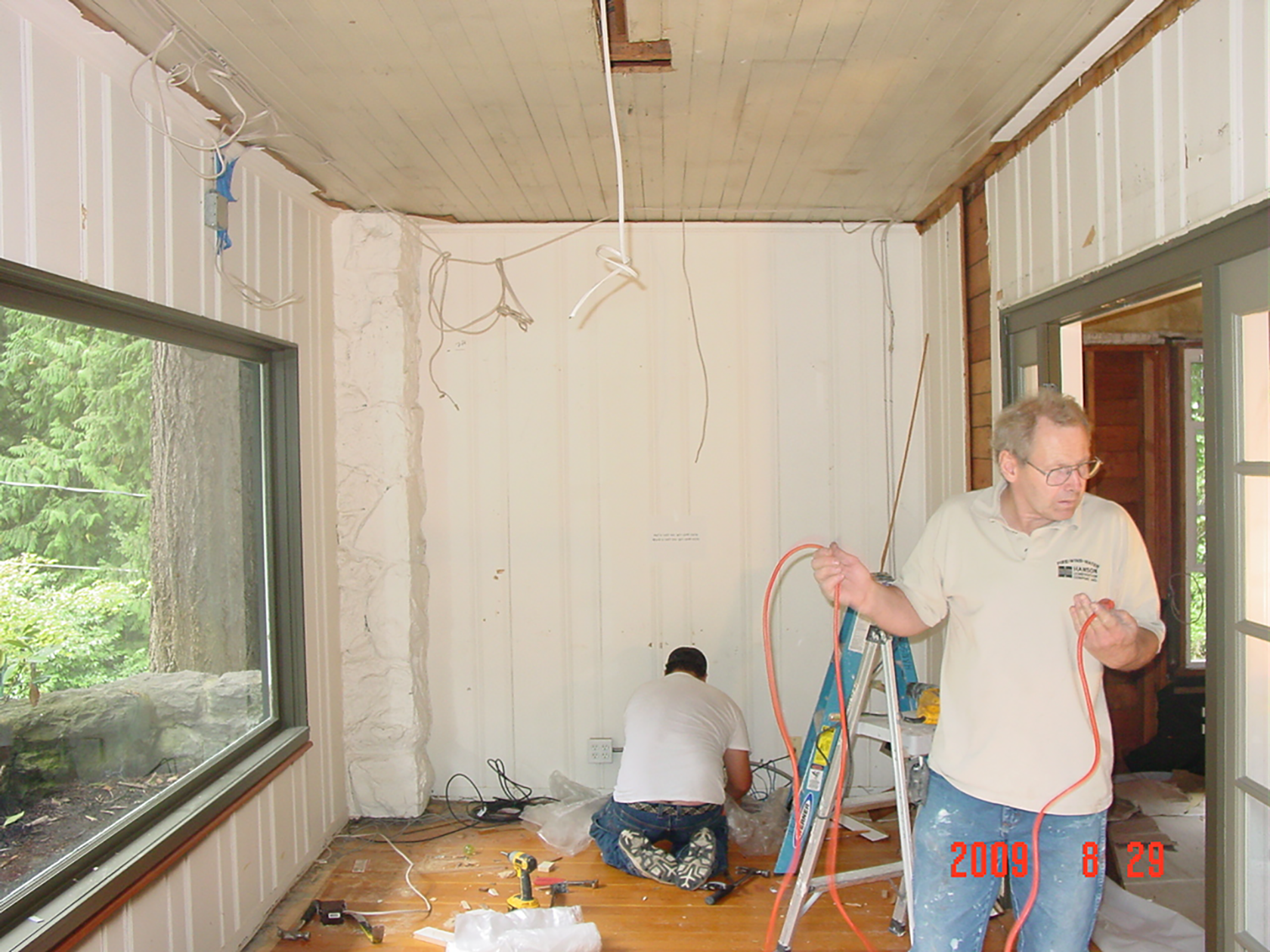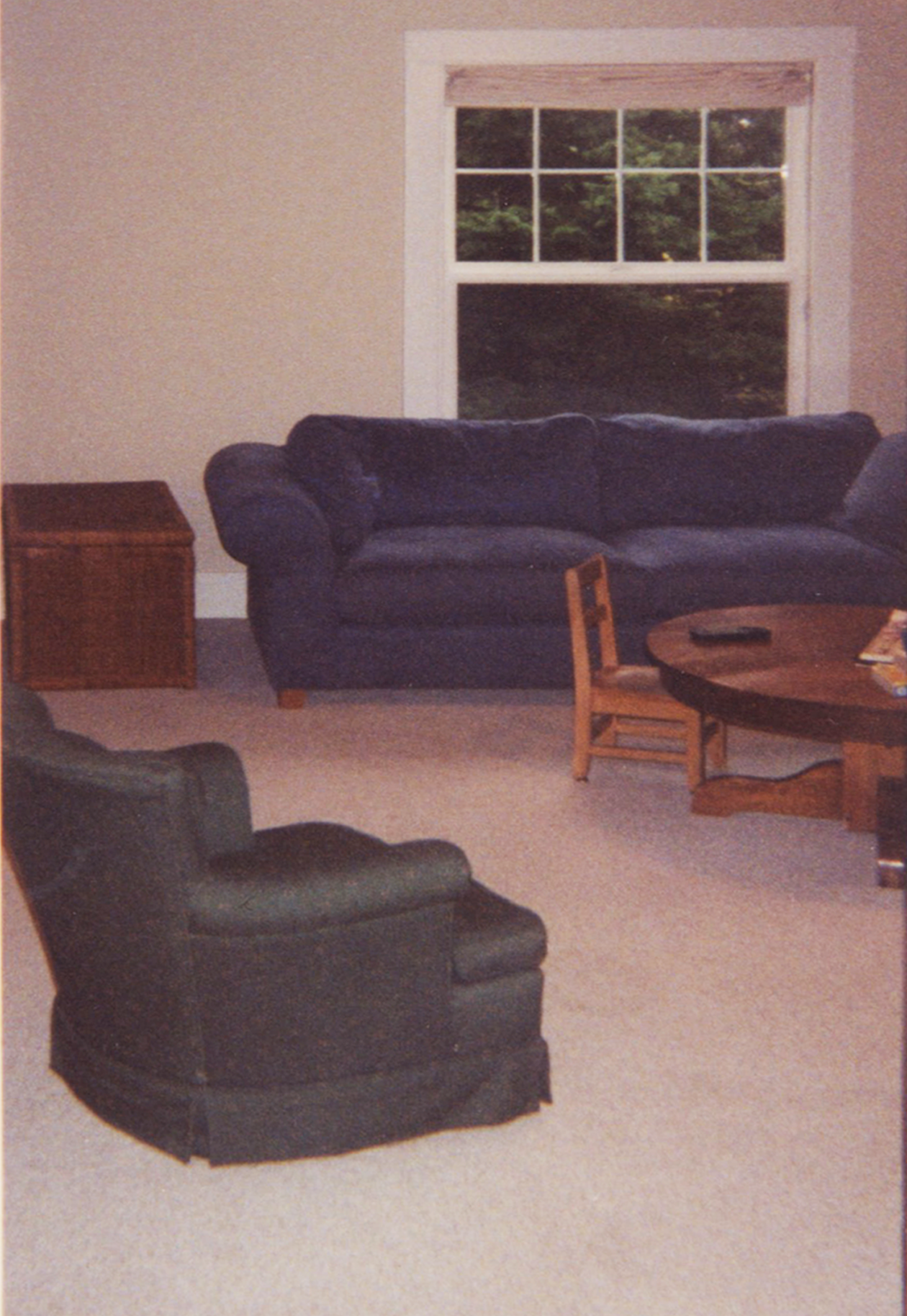BEFORE: Country Kitchen
AFTER: Classic Kitchen
BEFORE: Fireplace / Seating Area
AFTER: Added floor-to-ceiling stone cladding, crown-moulding and paint
BEFORE: Entry into leaded glass seating area
AFTER: Framing of Povey Brother's leaded glass
BEFORE: Living Room
AFTER: Craftsman details and vintage lighting accentuate the period of the home
BEFORE: Original Sun Porch
AFTER: Office & Library w/ built-in filing drawers, bookshelves, desk and displays
BEFORE: Family Room / Den
AFTER: New paint, crown moulding and some strategic furnishings for a whole new look
BEFORE: Powder Room Bath
AFTER: Added wainscot, crown moulding, tile floors, cabinetry, wallpaper, new fixtures & lighting
BEFORE: Main Floor Stairway
AFTER: Wider entry into kitchen, new stair treads, posts and wainscot that transitions into upper hallways
BEFORE: Upper Stairway
AFTER: Integrated wainscot, David Schlicker leaded glass windows, new paint and fixtures
BEFORE: Upper Hallway Landing
AFTER: Wood floors, wainscot, crown moulding, and modern photo walls
BEFORE: Girl’s Bedroom
AFTER: Same base cabinets with added curtain valance, lighting, carpet. paint and wallpaper
BEFORE: Kid’s Bathroom
AFTER: Kids bathroom w/ built-in cabinets & extended shower
BEFORE: Old Sleeping Porch / Office
AFTER: Kid’s Bedroom with symmetrical built-in cabinetry and 2 double beds
BEFORE: Bonus Room off Sleeping Porch (Originally the 1917 architect’s drafting room)
AFTER: Re-established as a drafting/sitting room with a little more design flair and fun
BEFORE: Master Bedroom
AFTER: Over-hauled with new wood floors & windows, TV cabinetry, and paint
BEFORE: Basement Storage / Playroom
AFTER: Restored to a Game Room with Bar
































